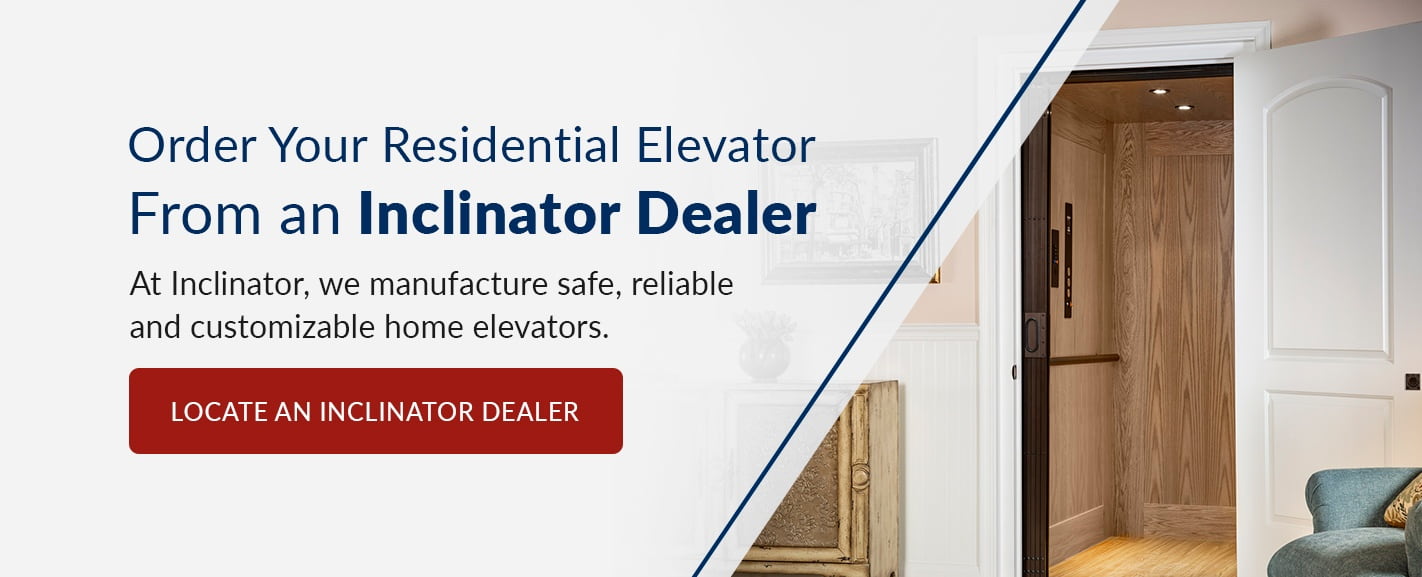Table of Contents:
- Size Requirements for Home Elevators
- Space Needed for an Elevator Machine Room
- Other Regulations for an Elevator in the House
- Why You Should Consider a Residential Elevator Installation
- Tips for Preparing Your Home for Elevator Installation
- Order Your Residential Elevator From an Inclinator Dealer
Previously considered an expensive luxury reserved only for mega-mansions, home elevators have become far more cost-friendly, customizable and dimensionally feasible for many home and mobility needs. The question is no longer if elevators in your house are realistic — it’s where and when you could install one.
From simple two-story elevators to multi-floor lifts, discover how to calculate enough space for your home elevator. Installing a custom-fit elevator can deliver peace of mind that your home stays your home for years to come, regardless of what life throws your way.
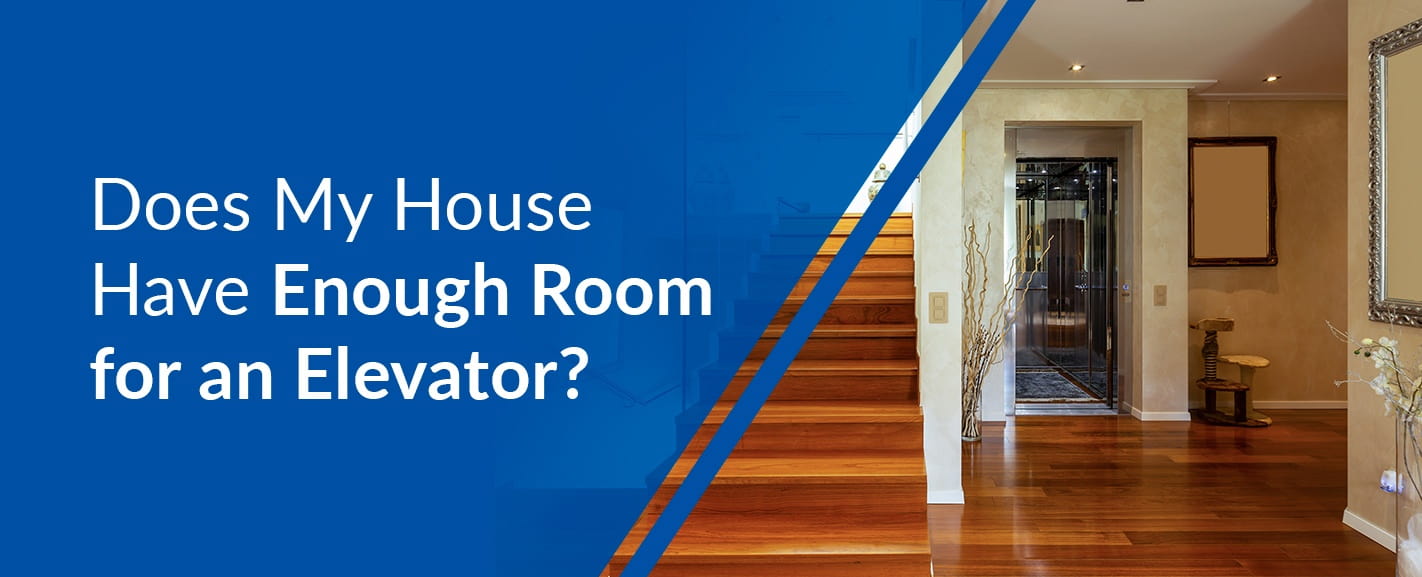
Do I Have Enough Room for a Home Elevator?
Yes, in the vast majority of cases, your home likely has enough room for an elevator.
By consulting with an elevator manufacturer or representative, you can determine the perfect-fit residential elevator size, including:
- Proper height, width and depth
- Necessary load capacity
- Appropriate home placement
- Installation and ongoing costs
- Energy efficiency tips and best practices
- Machine room or MRL
In addition, working with a residential elevator manufacturer directly introduces a range of customizations to make your elevator look and feel as cozy as your home. Possible home elevator cab customizations might include:
- Walls: Wall paneling and finishes feature hardwoods, exotic woods and clear glass panes or unfinished panels for you to make a true custom mark.
- Flooring: Commercial-grade, durable yet aesthetic laminate floors to match your hardwood or unfinished flooring prepared for custom floors.
- Rails: Handrails that offer form and function, from wood fixtures to upgraded metal pieces in a range of tones and glosses.
- Ceiling: Ceiling panels and tiles to match the rest of your elevator and bring cohesion to your overall elevator. Here at Inclinator, most of our residential elevators carry the option for customizable grained ceilings.
- Lighting: Custom LED lighting can be installed into your unit, or choose to configure your own fixtures for added detail.
- Operating panels: Pick accents and finishing styles for your elevator’s operating panel to match the rest of your look.
Size Requirements for Home Elevators
An ADA-compliant residential elevator should adhere to the following dimensions. The door should have a width of at least 36”. The elevator cab’s depth should be at least 51”, and the width should be at least 68” for side doors or 80” for centered doors.
These dimensions allow enough room for one to two people to fit comfortably within your home elevator. However, these sizes only determine the interior elevator cab, the portion of an elevator where passengers ride. Having enough room for a home elevator system requires space for numerous elevator mechanical components, as well as that cozy cab.
Installing an entire home elevator system requires room for:
- The elevator shaft
- The elevator cab
- Clear entry and exit pathways
- Possible machine room or mechanical control system
In total, experts recommend roughly 18 to 20 square feet of space to build or retrofit a custom residential elevator. Check your state’s specific building ordinances to know the exact sizing maximums or restrictions that exist for residential work.
Now that you have a rough estimate of how an elevator may fit into your home, you should consider several other factors to make sure you get a well-designed, well-functioning unit.
1. Standard Residential Elevator Sizes
Most home elevators have a cab depth of 36”-60”, width of 48”-60”, and height of at least 80”. Some variation occurs based on architectural features, the layout of your home, and local, state and federal residential building codes. Ultimately, there is no one-size-fits-all blueprint for building home elevators.
Typical residential elevator room sizes include:
- 38 inches wide by 48 inches deep
- 36 inches wide by 60 inches deep
- 40 inches wide by 54 inches deep
- 60 inches wide by 60 inches deep
Again, the final size of your residential elevator will be determined by home layout, building regulations and the overall shaft allowance. The shaft and your elevator’s power and control mechanisms must be built first, influencing the rest of the spatial design.
2. Custom Home Elevator Weight Capacities
In addition to the size of your elevator, you’ll also need to select your unit’s weight capacity. Elevator weight capacity dictates how many people can ride in the cab at once. It also gives a reasonable basis to determine additional items or cargo you can transport with you, from groceries or luggage to home goods and even furniture.
Residential elevators come in four typical weight capacities:
- 500 pounds
- 750 pounds
- 950 pounds
- 1,000+ pounds
An elevator’s weight capacity, lift platform design and mechanical powering systems all go hand-in-hand. For example, a 500-pound capacity unit can’t be bigger than 12 square feet.
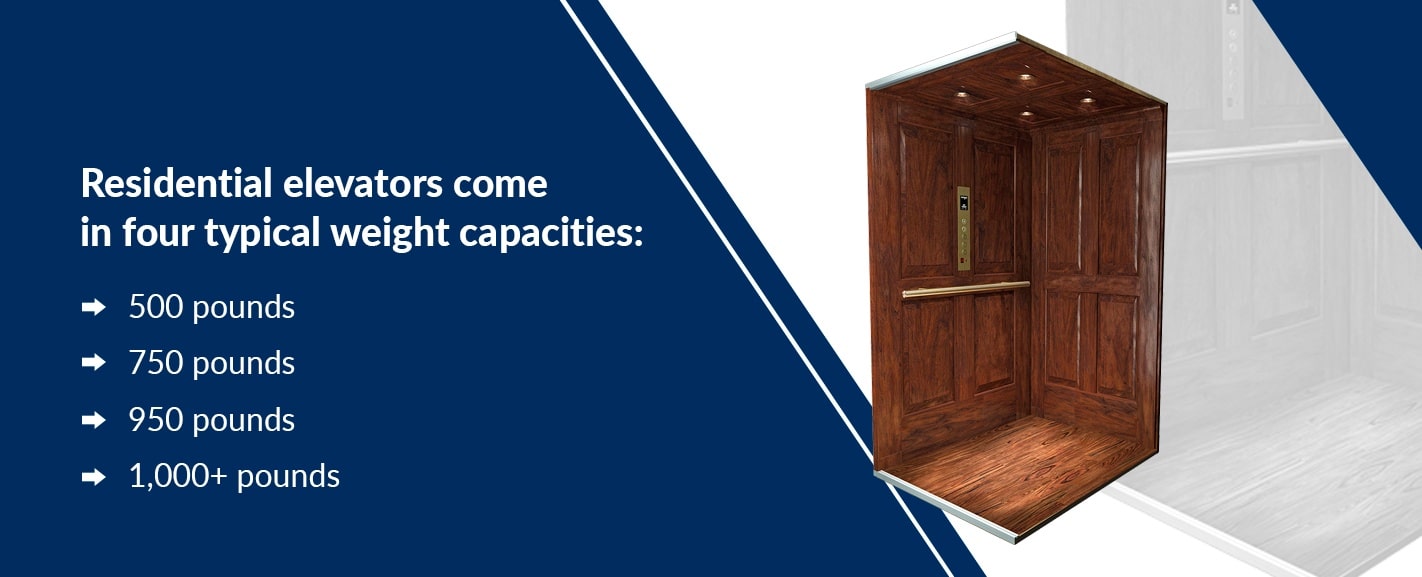
Because weight capacity, lift design and unit powering method are so interconnected, it’s essential to work with an architect, elevator installation expert or certified elevator dealer to ensure you’re getting a cohesive and safe system that meets your needs.
Do I Have Space for an Elevator Machine Room?
Today, there are two main mechanical powering systems operating residential elevators:
- Machine-room powered: As their name suggests, machine-room powered elevators require dedicated space above or below the elevator to house and maintain the unit’s mechanical pulley and power cables, motors and similar components. Most elevators are machine-room-powered, including the common hydraulic elevator type, as well as machine-room-powered track elevators.
- Machine room-less (MRL) powered: Machine room-less elevators do not require system mechanics to have their own dedicated space at the top or bottom of the unit. Instead, their designs tend to rely on pneumatic tube systems to safely raise and lower lifts, with the tubing itself installed into adjacent walls.
The amount of room you have available in your home will be the largest factor influencing whether a machine room or MRL system is right for you. Both types of powering mechanisms are one of the most important components for elevators in homes.
Powering systems control your home elevator’s movements, and they influence where in your home you can install your new or retrofit elevator. For this reason, determining if your home has space for an elevator machine room is just as essential as planning for shafts, cabs and cleared door entry and exit ways.
Luckily, both types are available to configure within the vast majority of homes — even for retrofit projects where architects and elevator installation specialists recommend one type over the other. Both types of elevators additionally come with their pros and cons described below.
1. Home Elevator Models Requiring Machine Rooms
Home elevators with machine rooms remain a popular choice for several reasons:
- Pros: Machine-room elevators are quieter and produce fewer vibrations than an MRL. In a home setting, these sound controls are key to a convenient, comfortable system. Most machine-room-backed elevator types, such as hydraulic, can also carry heavier loads and maintain smoother lift rates.
- Cons: Machine-room elevators require a base pit or similar space to house their major power and control mechanisms. In some cases, these pits may have to be specially dug or configured within your home, slowing down the construction timeline.
2. Home Elevator Models Without Machine Rooms
Consider these advantages and disadvantages of home MRL elevators:
- Pros: On average, MRL elevators are more energy-efficient than their traditional machine-room counterparts. This type of elevator uses hoist space better, making it an attractive option when the installation space is tight or narrow. Because of this spatial flexibility, the MRL elevator’s pneumatic components can fit into existing floor spaces, wall spaces or even attached to balconies, trimming down installation timelines and saving money up-front.
- Cons: Still requires additional space at the top of the elevator for the hoist.
In the end, you and your trusted elevator installation team will determine the best type for you based on several factors, from your budget and ideal installation timeline to the spatial availability and energy efficiency of your home.
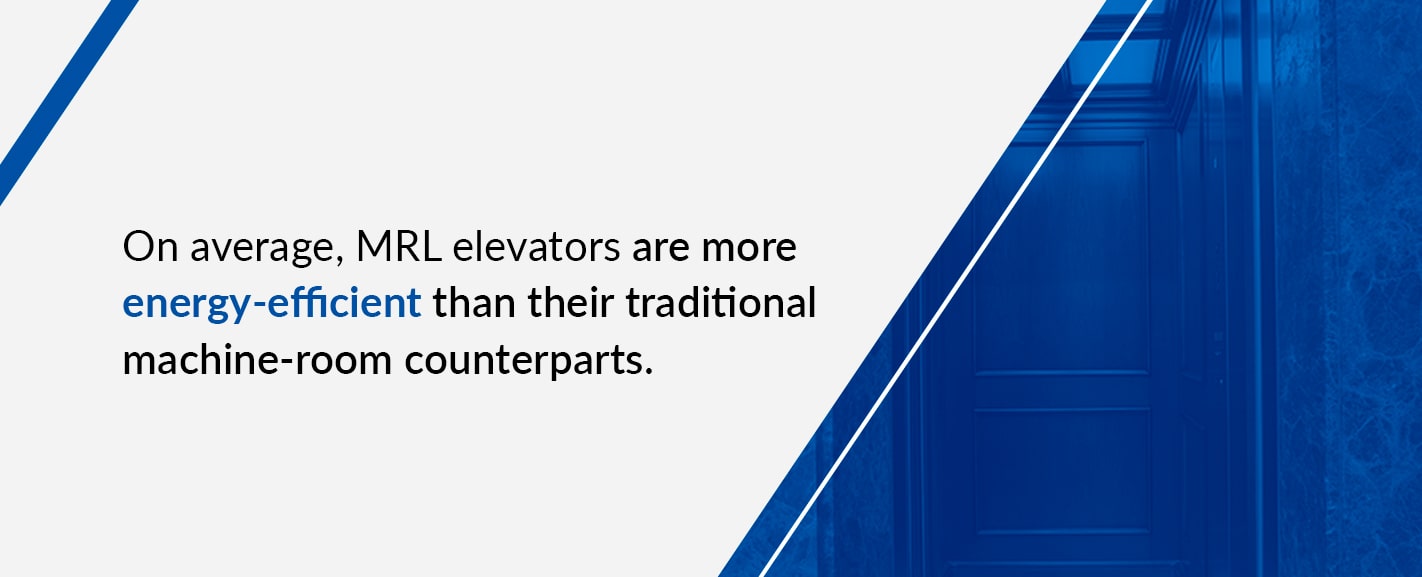
Other Regulations for an Elevator in the House
Aside from state and local building ordinances, a few other regulations pertain to fitting an elevator in your home.
1. Special Needs and Accessibility
Given its private, residential setting rather than a public or commercial one, elevators in homes do not need to meet the ADA’s full list of detailed size, placement, dimensional and aesthetic qualifications.
Logically, though, a home elevator does need to be designed for wheelchair accessibility. This includes designing platforms and cabs capable of fitting wheelchairs, plus providing enough room for wheelchair spins, movements and changes of direction without great hazard or inconvenience for the rider.
Other safety and building regulations may still apply, particularly at the local level. However, to get the most out of your home elevator, you may invest in additional elevator components or add-ons, such as:
- Braille text on operating panels to assist those with vision impairments
- Automated doors or gates to simplify entries and exits
- Motion-activated lighting
2. Safety Regulations
Home elevators are a safe and secure form of in-home transportation. With today’s advancements in mechanical engineering, architecture and technology, there’s never been a safer or more convenient time to install one in your house.
What’s more, general safety regulations exist guiding elevator manufacturing and installation best practices. Ask all elevator businesses you’re vetting if they follow 2016’s ASME 17.1/CSA B44 ordinances. Following these residential elevator codes is voluntary, so you’ll want to find out early if a manufacturer adheres to them. In doing so, you proactively take your safety into your own hands.
At Inclinator, we outfit state-of-the-art elevator technology that meets the utmost safety standards. We install our elevators like they’re going into our own homes, carrying our own loved ones. This means elevator safety features such as:
- Code-compliant safety gates
- Backup battery-powered cabs
- Emergency backup lighting
- Full-time cab monitoring
- Optional door safety guards and light curtains
Why You Should Consider a Residential Elevator Installation
More and more Americans are installing elevators in their homes for a wide range of reasons, including:
Improved Mobility in the Home
Many seniors want to live in their own homes as they get older. If you’re a senior who wants to live the remainder of your golden years in your own home, you’ll probably need to make some changes to your property. You’ll want to make your front door more accessible, make modifications to your tub and shower and install grab bars in various spots in your home.
One of the greatest risks that older adults face when they live alone is falling or injuring themselves. As we get older, many of us don’t want to risk walking up and down the stairs. Several older adults sell their two-story homes and move into single-story homes to avoid stairs, even if the two-story property was their dream home.
Fortunately, with a home elevator, you don’t have to give up your dream home. Plus, it will likely be less expensive to add an elevator to your existing home than it would be to purchase a new single-story home.
Customized to Fit Your Home’s Style and Décor
Not all elevators look the same. In fact, you can customize your home elevator to fit the style and décor of your home. This customization includes the door, trim and flooring. A residential elevator can blend in so well with the rest of your home, that the only thing that distinguishes it is the call button.
Increased Resale Value of the Home
While a home elevator installation may cost you upfront, the installation can also significantly increase the resale value of your home. Though a residential elevator can be quite costly, the price can vary depending on your custom options, your location, taxes, the size of your elevator and the type of drive system you choose.
Despite the upfront cost, a residential elevator can also increase your home’s value by 10 percent. With an elevator, you’ll have more equity in your home, and your property will become more appealing to potential buyers, as they’ll be able to imagine themselves in this home long-term.
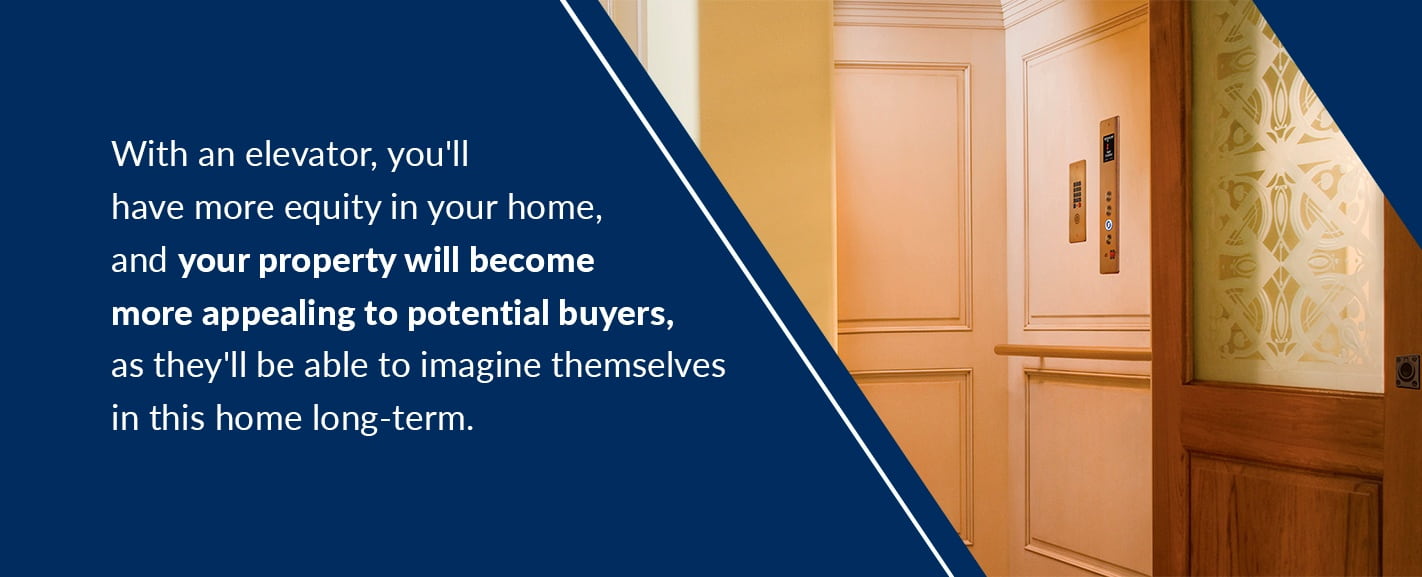
With the increase in the value of your home, you’ll likely completely recoup the costs of your elevator or even exceed the cost when you sell.
Tips for Preparing Your Home for Elevator Installation
1. Decide Whether to Add or Retrofit
2. Find a Contractor
3. Choose Your Custom Options
- 100 Cab: This cab features laminate flooring with a wood finish, a white ceiling and walls you can paint any color.
- 200 Cab: This cab features a dark or light style, hardwood walls and two LED ceiling lights.
- 300 Cab: This cab features light or dark wood, various wood grain options, decorative molding and laminate flooring with a wood grain finish.
- 400 Cab: This cab features rich wood with decorative trim, panels and molding. Walls include acrylic panels that you can customize with a wide variety of accessories and finishes.
- 500 Cab: This cab features an elegant appearance, clean lines, maximum visibility and an aluminum frame in black, silver or white.
- Elevette® Hydraulic: This drive system offers a smooth, quiet ride and uses less fluid than hydraulic elevators from other brands.
- Elevette® Cable Drum: This drive system is the most compact option we offer, using a monorail-guiding system that saves space. This system can serve as many as six landings, and our product is quieter than other cable drum elevators on the market.
- Elevette® MRL Overhead Cable Drum: This drive system uses two guide rails that are designed to enhance the stability of the elevator and to ensure a quiet, smooth ride. The MRL doesn’t need a machine room and has the lowest required minimum distance between floors.
4. Decide When Your Elevator Will Be Installed
5. Schedule Your Annual Maintenance
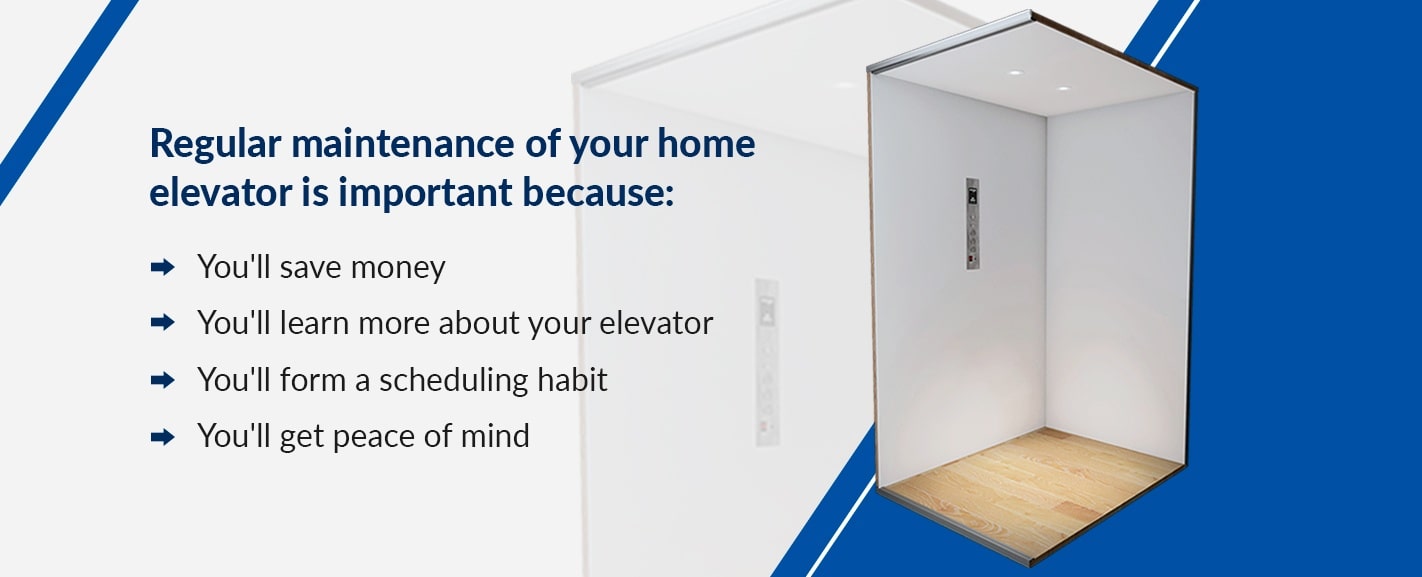
- You’ll save money: You may be able to skip the annual maintenance, but doing so can put the reliability of this complex machine at risk. Preventive maintenance is almost always easier — and less costly than repairs on a broken machine. A small issue can quickly become a major, expensive problem if ignored for too long.
- You’ll learn more about your elevator: Are you fascinated by the inner workings of a machine? You may be able to learn more about your elevator through yearly maintenance and even gain some knowledge about smaller issues you can address yourself, such as burnt-out lights.
- You’ll form a scheduling habit: Scheduling annual maintenance for your home elevator is no different from scheduling your vehicle’s annual inspection. You’ll find that you quickly form the habit of scheduling the maintenance every year. To help you remember, you may want to schedule both in the same month.
- You’ll get peace of mind: After your elevator has been inspected by a professional, you can rest assured that you and your family are safe. With regular maintenance, you won’t have to worry about whether the cables are worn or the parts are up-to-date.
Order Your Residential Elevator From an Inclinator Dealer
At Inclinator, we manufacture safe, reliable and customizable home elevators. Because our elevators are so customizable, they can fit into just about any space without sacrificing precision.
We’re the first in the industry to bring elevators to American homeowners, and we’ve been providing residential elevators to Americans for nearly a century.
Customizing your elevator is an easy and simple process, as each of our elevators is designed individually by our team of experts. Following installation, you’ll find your home elevator is a valuable investment. The value of your home will likely increase enough to recoup the costs of the elevator installation. When you’re ready to sell your home, you’ll also be able to sell to a wider market.
Are you ready to schedule your home elevator installation? Locate an Inclinator dealer or contact us with any questions today.
- 7 Signs You Need a Residential Elevator - December 7, 2023
- Home Investments That Help You Age in Place More Comfortably - October 12, 2023
- 3 Misconceptions About Home Elevators - December 9, 2021


